
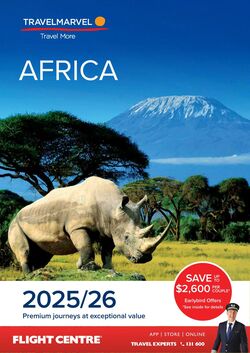


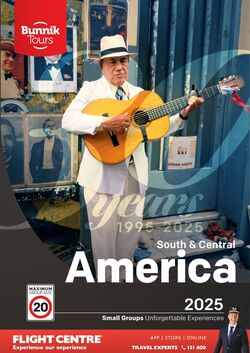
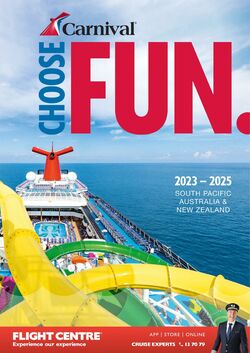


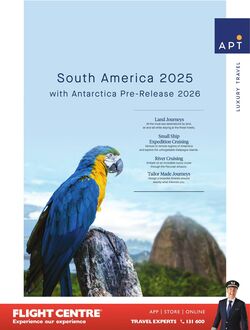
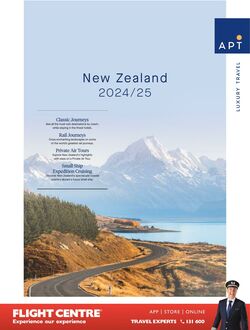
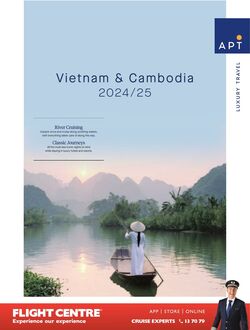
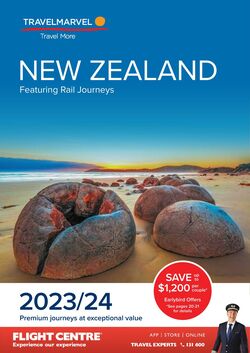

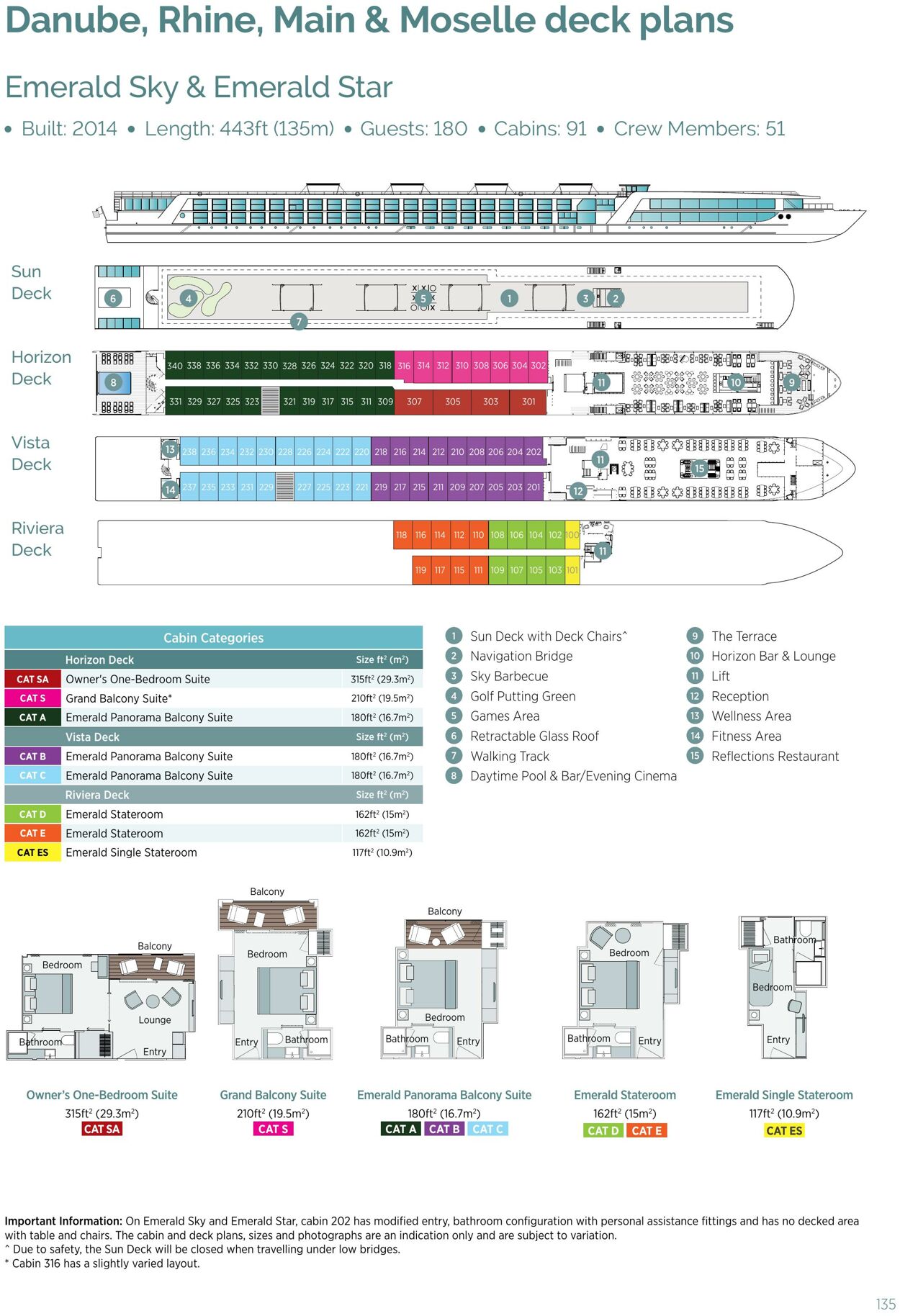
Products in this catalogue
Danube, Rhine, Main & Moselle deck plans Emerald Sky & Emerald Star ¢ Built: 2014 ¢ Length: 443ft (135m) * Guests: 180 * Cabins: 91 * Crew Members: 51 ‘Beg pian Re ae Horizon 7 #RRRR = Deck Lo BB8888 Vista Deck Eobeoe deren) THEIL Riviera Deck oe Sun Deck with Deck Chairs* 9) The Terrace Penn Size ft? (m*) @ Navigation Bridge © Horizon Bar & Lounge Owner's One-Bedroom Suite sist asm) @ Sky Barbecue O iit Grand Balcony Suite* zioreqasm) ©) Golf Putting Green © Reception GEM Emerald Panorama Balcony Suite 180ft? (16.7m?) © Games Area © wellness Area Wise wte vik Gip) e Retractable Glass Roof ® Fitness Area Emerald Panorama Balcony Suite wort? 167m?) ~~ @ Walking Track © Reflections Restaurant Emerald Panorama Balcony Suite wot? 167m) ©) Daytime Pool & Bar/Evening Cinema Goer Size ft (m?) Emerald Stateroom T62ft? (Sm?) I Emerald Stateroom Te2ft? (Sm?) Ez Emerald Single Stateroom TI7Ft? (10.9?) Balcony Sy @ Bah Balcony ao Bedroom Bedroom Bedroom om] [nen] ean Owner’s One-Bedroom Suite Grand Balcony Suite Emerald Panorama Balcony Suite Emerald Stateroom Emerald Single Stateroom 3I5ft? (29.3m*) 210ft? (19.5m*) 180ft? (16.7m?) 162ft? (1Sm*) TI7ft? (10.9?) Important Information: On Emerald Sky and Emerald Star, cabin 202 has modified entry, bathroom configuration with personal assistance fittings and has no decked area with table and chairs. The cabin and deck plans, sizes and photographs are an indication only and are subject to variation. “Due to safety, the Sun Deck will be closed when travelling under low bridges. * Cabin 316 has a slightly varied layout. 135
| Name | Details |
|---|