
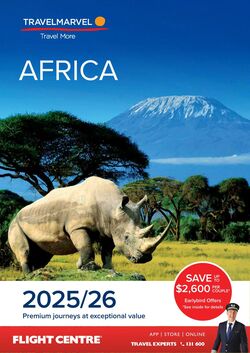


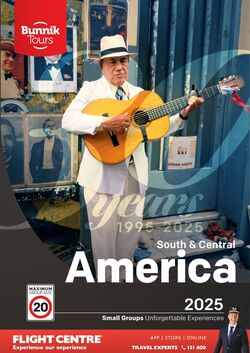
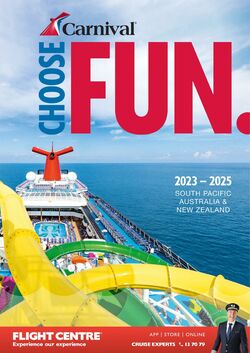


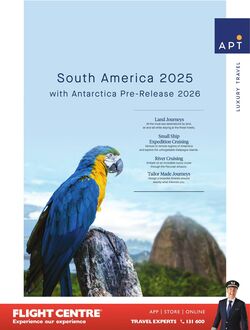
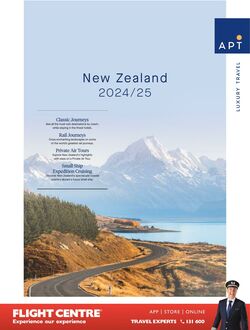
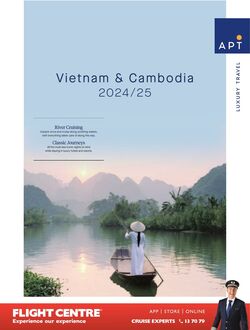
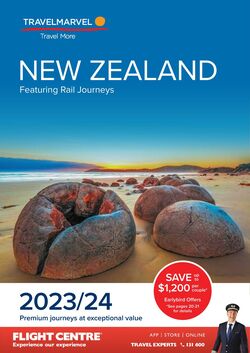

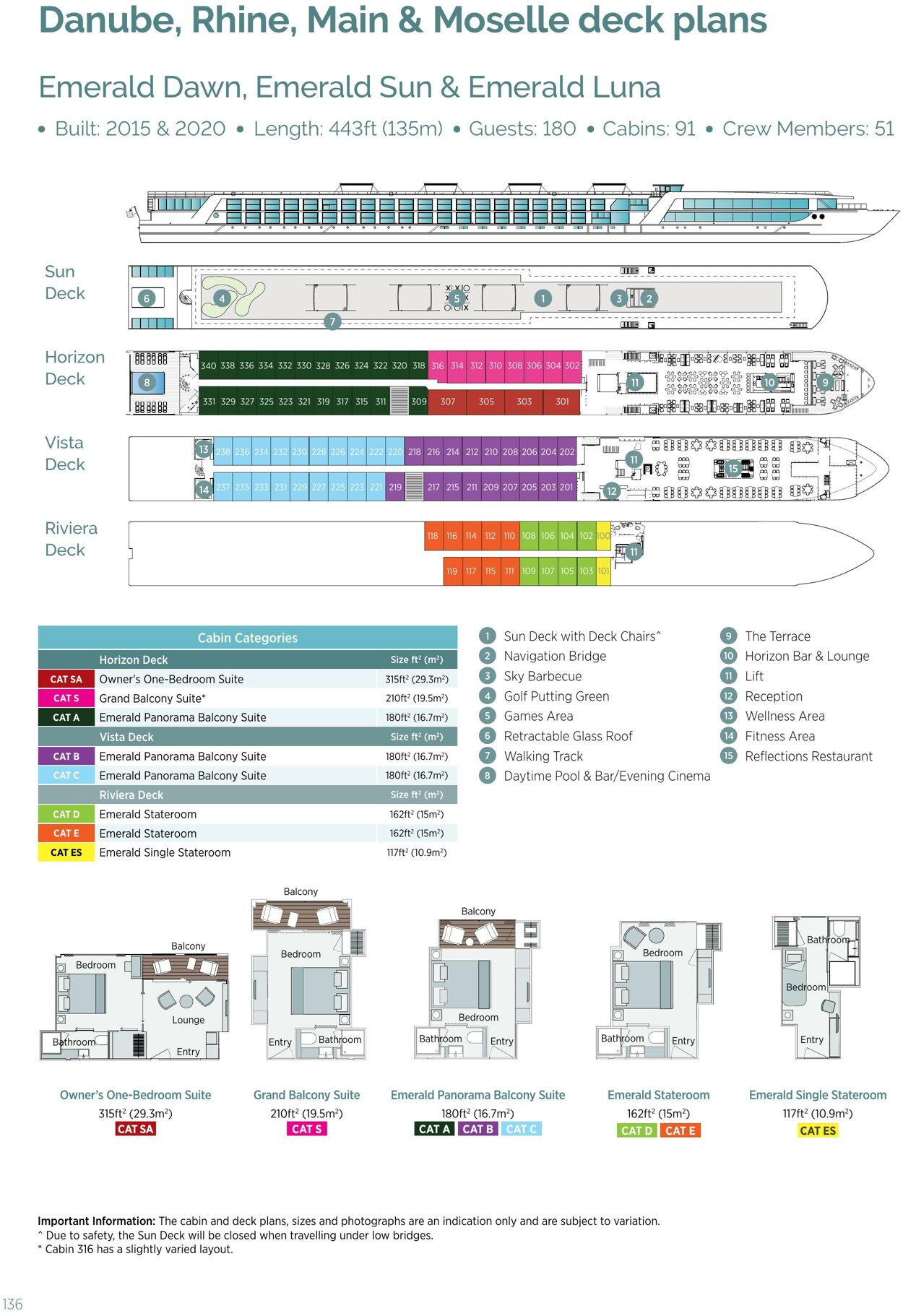
Products in this catalogue
Danube, Rhine, Main & Moselle deck plans Emerald Dawn, Emerald Sun & Emerald Luna ¢ Built: 2015 & 2020 « Length: 443ft (135m) * Guests: 180 ¢ Cabins: 91 ¢« Crew Members: 51 Horizon 7) BRSSER Deck EESgeaVseye, & oon 8 Bes 839388 | 74 Vista |) Onn 2 amas Deck "Onn & S fos Be Riviera ey Deck Corre eed @ sun Deck with Deck Chairs* © The Terrace @ Navcaton sridse © Horizon Bar Lounge cca Owner's One-Bedroom Suite sistem) ©@ Sky Barbecue O Lit Grand Balcony Suite* 210ft? (19.5m?) oe Golf Putting Green oO Reception Emerald Panorama Balcony Suite wor? i67m) © Games Area © Weliness Area WScw tad Size ft® (m?) oe Retractable Glass Roof @ Fitness Area Emerald Panorama Balcony Suite weott? 167m) = @ Walking Track © Reflections Restaurant |= Emerald Panorama Balcony Suite weort? 167m) @ Daytime Pool & Bar/Evening Cinema Red Size ft? (m*) Emerald Stateroom r62ft? (1Sm*) Emerald Stateroom we2ft? (Sm?) Emerald Single Stateroom TI7ft? (10.9m2) Balcony Balcony om Balcony Bedroom — Bedroom ly |__Bedroom Entry |_Bathfoom fen, | cw) [esse Entry Owner’s One-Bedroom Suite Grand Balcony Suite Emerald Panorama Balcony Suite Emerald Stateroom Emerald Single Stateroom 3I15ft? (29.3m*) 210ft? (19.5m*) 180ft? (16.7m*) 162ft? (1Sm*) TI7Ft? (10.9?) CAT Important Information: The cabin and deck plans, sizes and photographs are an indication only and are subject to variation. * Due to safety, the Sun Deck will be closed when travelling under low bridges. * Cabin 316 has a slightly varied layout.
| Name | Details |
|---|